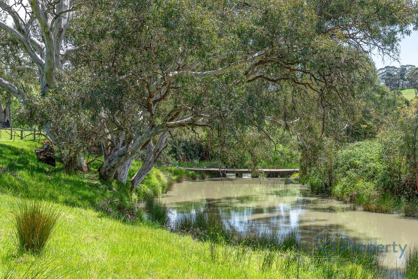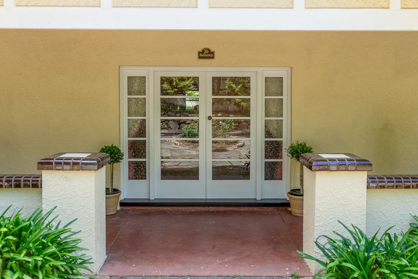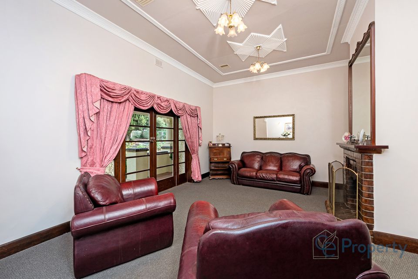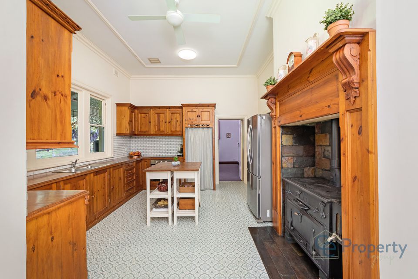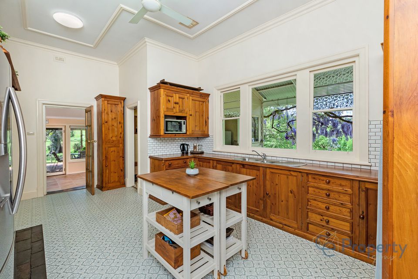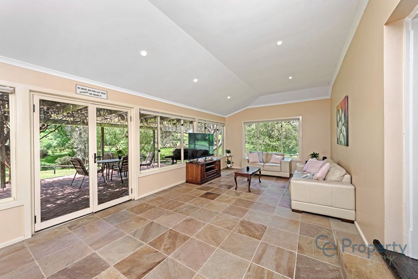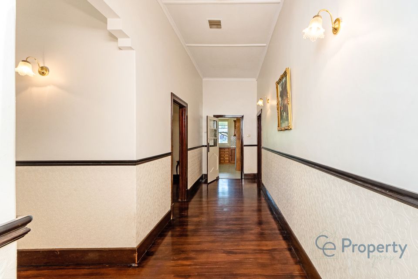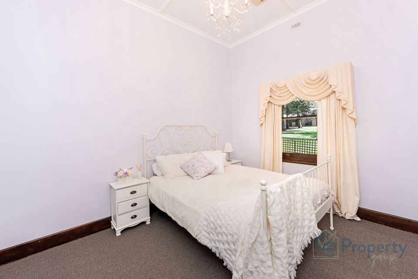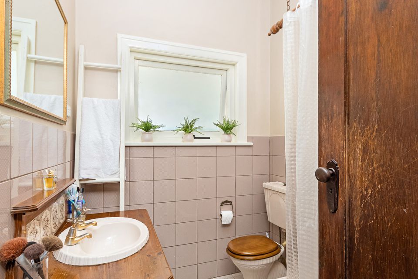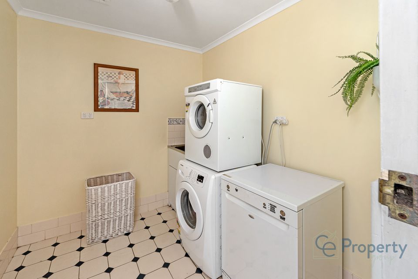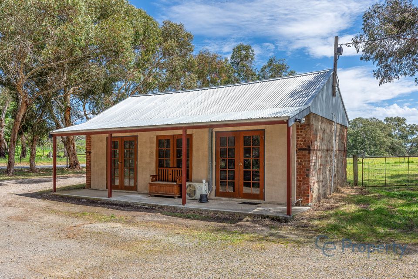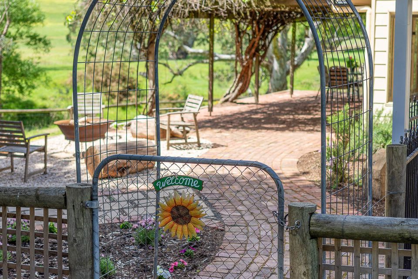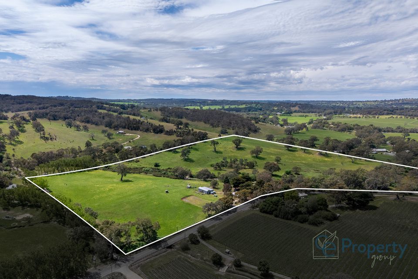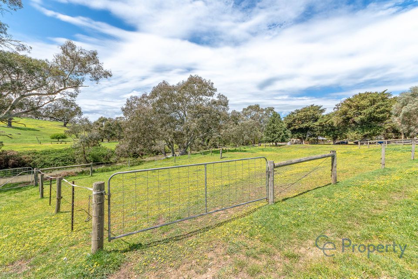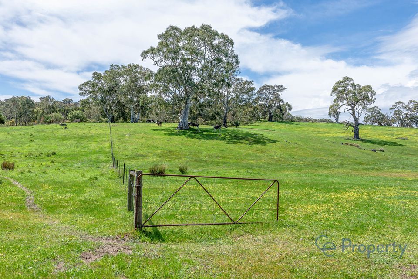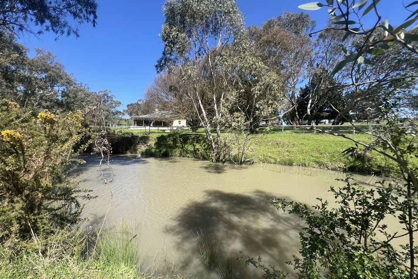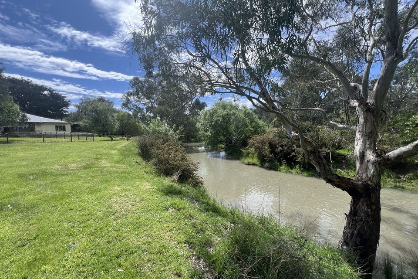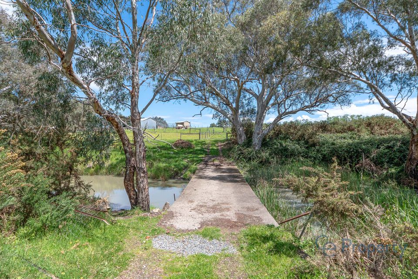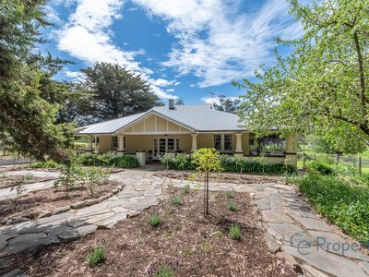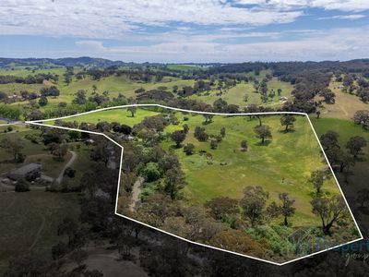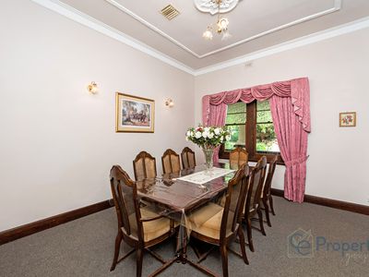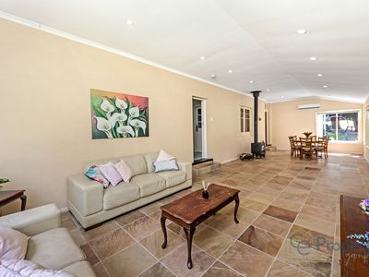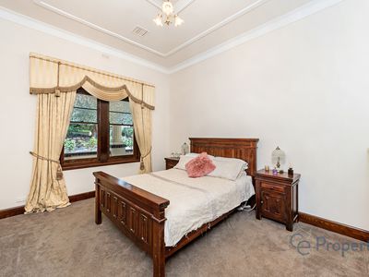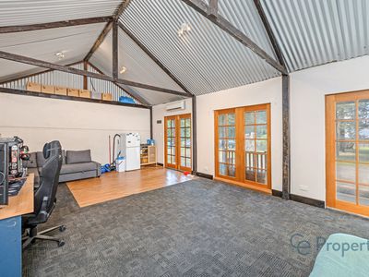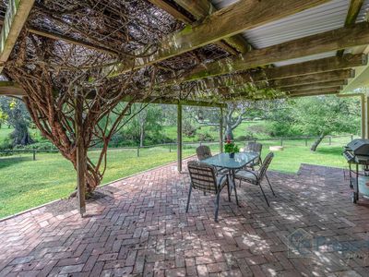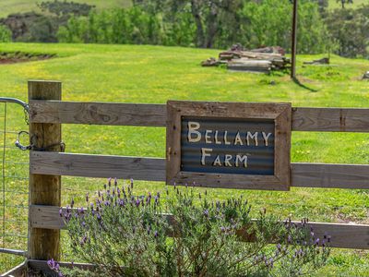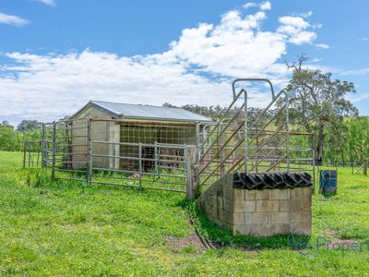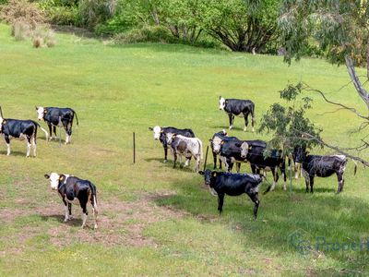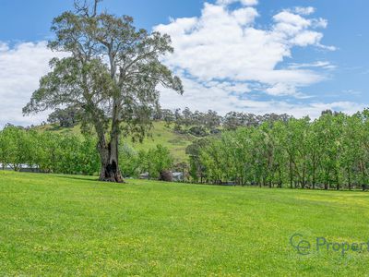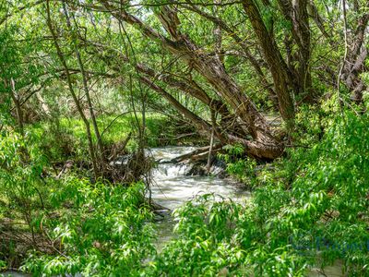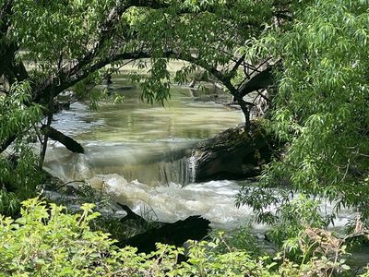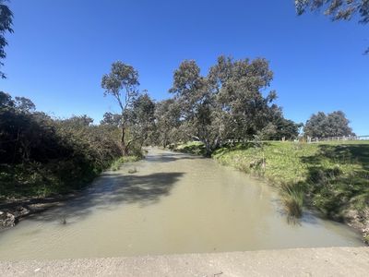'Bellamy'
Character laden, 1925 homestead on 40 picturesque acres, traversed by the River Torrens.
PROPERTY HIGHLIGHTS INCLUDE:
· 1925 built, solid home retaining period features along with fine improvements and upgrades
· 16.29ha (40.25 acres approx.) ideal for grazing and recreational activities
· Large shedding complex with concrete floor and 3 phase power
· Additional detached studio
· Highly sought after location in the Adelaide Hills
Homestead
Approaching its centenary anniversary, 'Bellamy' retains all of its original character laden charm. From the glazed bricks and huge pillars on the front veranda, through to the 3 metre high ceilings with ornate cornicing and ceiling roses, this home will not disappoint those seeking a classic country homestead.
French doors, leading from the formal lounge room with glazed brick open fireplace and adjacent formal dining room, open to the front verandah and formal garden with ornate slate stone paths and standard roses.
Polished floorboards in the wide hallways lead to the generously sized 4 bedrooms, and bathroom. The 4th bedroom, with combustion heater installed into the original glazed brick fireplace with overhead mantle, makes for a stunning option for a library or study.
The classic country kitchen of generous proportions incorporates solid timber cabinetry and modern facilities. The magnificent classic wood stove in working order is perfect to light up on a cold winter's day to cook your roast or simmer your homemade pot of soup.
The extension to the rear of the home is the perfect addition. The generously sized family and meals area with its large picture windows enables uninterrupted views over your picturesque land and your own private river oasis. A reverse cycle split system and combustion heater provide year round comfort.
Improvements
Separate to the homestead is a converted solid stone barn. With its cute veranda, this charming building looks like a little home all on its own. This character building, with its solid stone walls, rendered interior, pitched internal roof with original beams, large picture windows, own power and reverse cycle air conditioning is perfectly suited to a studio, home office, 5th bedroom or entertainment room.
The shedding complex is approximately 100’ x 44’ in size with concrete floor as well as 3 phase power. It is primarily a high clearance 3 sided implement, hay and storage shed. Large enough for boats, horse floats, caravans and feed storage.
Adjacent to the shedding complex is a bull yard, ramp and cattle crush.
Two 5000 gallon rainwater tanks supply the household with water along with an additional 3000 gallon tank for the stock and grounds.
Earthworks have been cut for a 20' x 40' area, with a dolomite base laid. A perfect start for a horse arena or a new shed if required.
Land
The 16.29 hectares primarily provide grazing land with modest undulations and majestic gum trees with the River Torrens transversing the property. Improvements are located on the southern side of the river, with bitumen road frontage. A concrete ford provides access across the river to the northern side of the property.
The location of the river through the property ensures you are never far away from the water course and the tranquil sights and sounds it produces.
Summary
Start your day relaxing with your morning coffee overlooking your land, watching your animals and the native kangaroos grazing peacefully.
Spend your weekends canoeing, swimming, fishing, panning for gold, or catching yabbies in your own back yard.
Located a mere 3 minute bitumen road drive into the township of Birdwood and all of the conveniences Birdwood has to offer - Supermarket, Doctors Surgery, Chemist, Hairdresser, Cafes, Bakeries, Hotel, Child Care Centre, Primary and High Schools.
Call NOW on 0488 972 888 for more information or to arrange a private inspection.
Country Estates Realty Pty Ltd trading as CE Property Group RLA100925
Disclaimer: We the agent, make no guarantee the information is without mere errors and further that the purchaser ought to make their own enquiries and seek professional advice regarding the purchase. We the agent, are not the source of the information and we expressly disclaim any belief in the truth or falsity of the information. However, much care is taken by the vendor and our company to reflect the details of this property in a true and correct manner. Please note: neither the vendor nor our company accept any responsibility or liability for any omissions and/or errors. We advise that if you are intending to purchase this property, that you make every necessary independent enquiry, inspection and property searches. This brochure and floorplan, if supplied, are to be used as a guide only.



