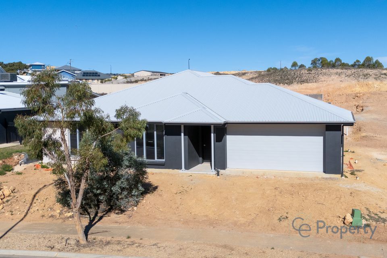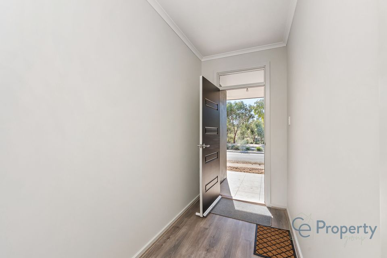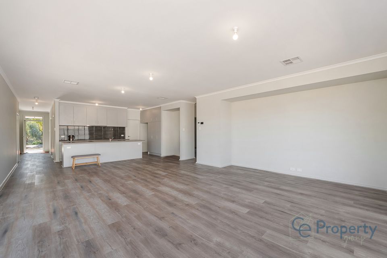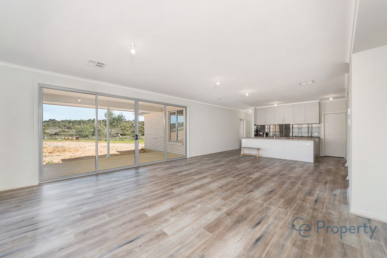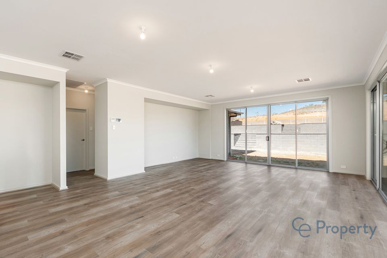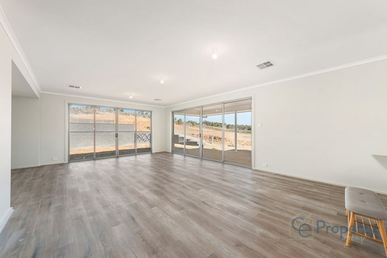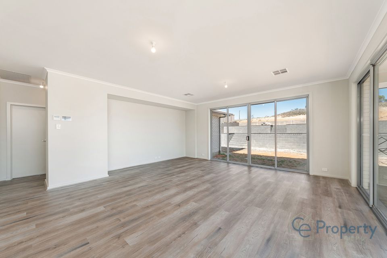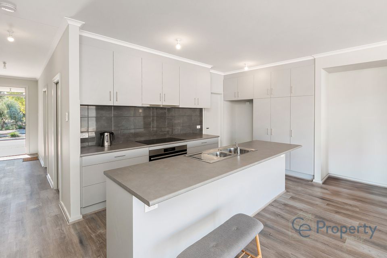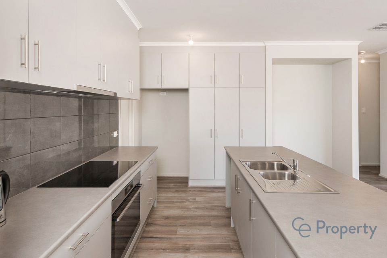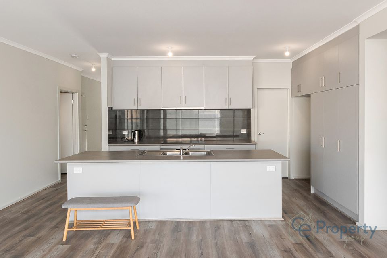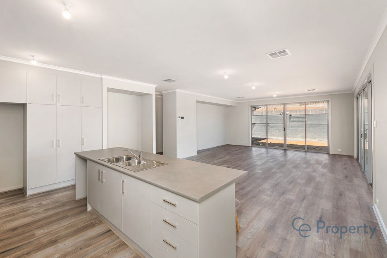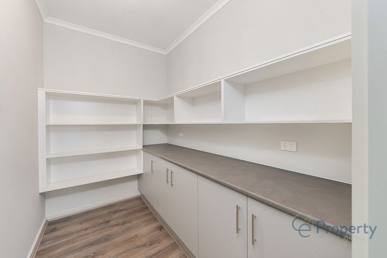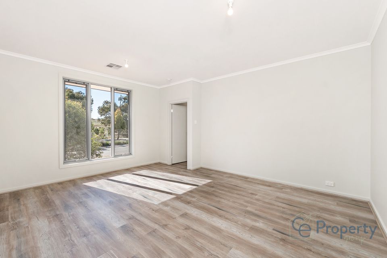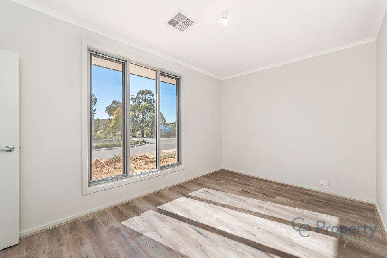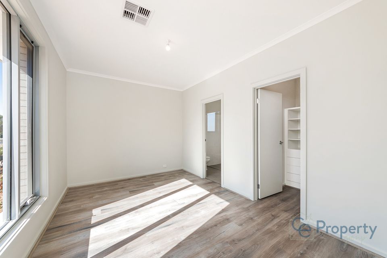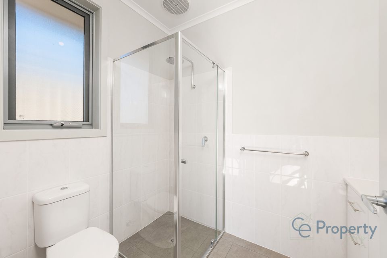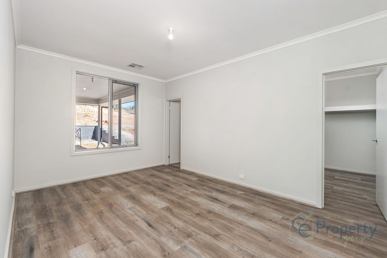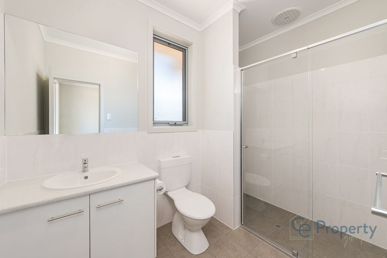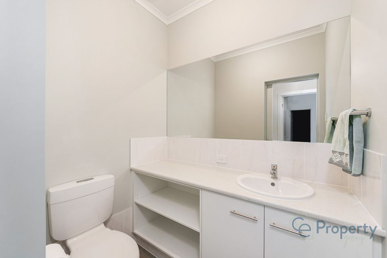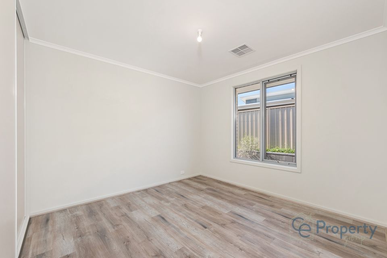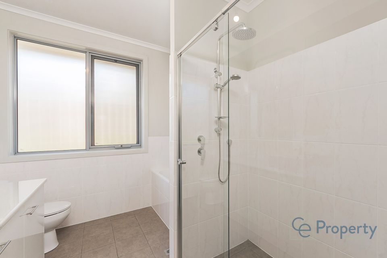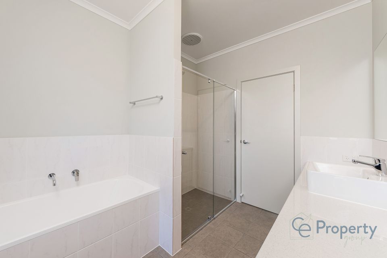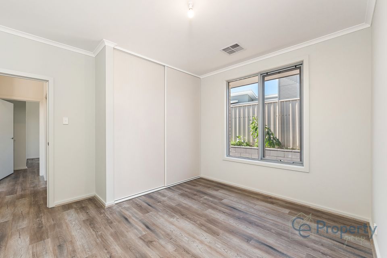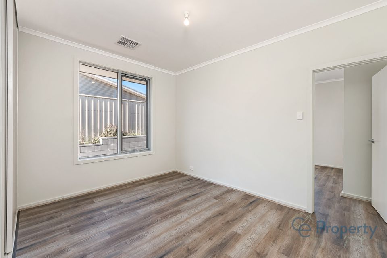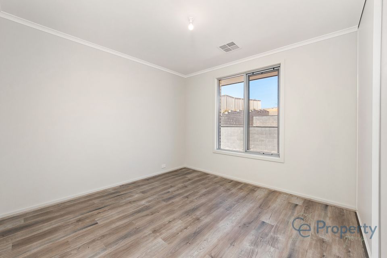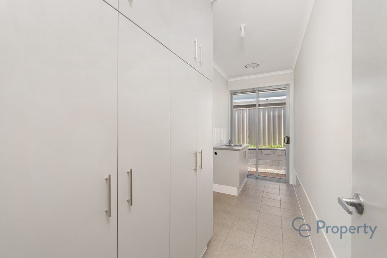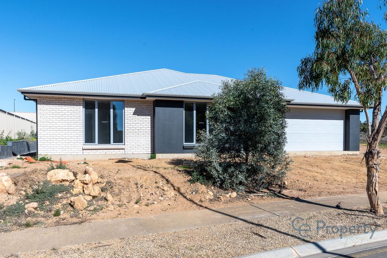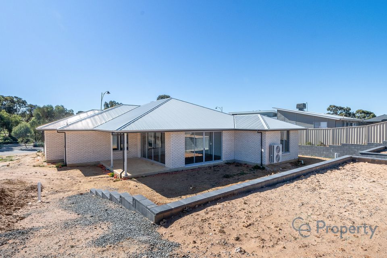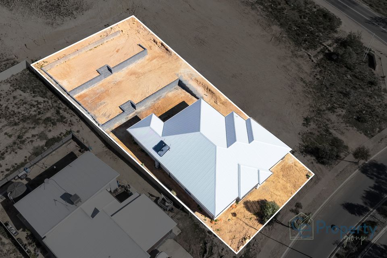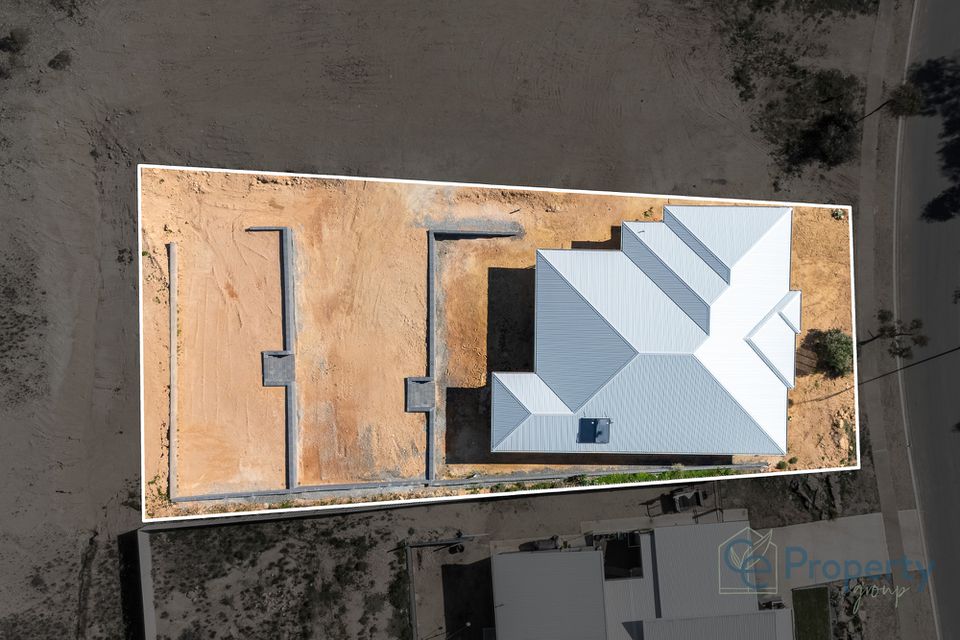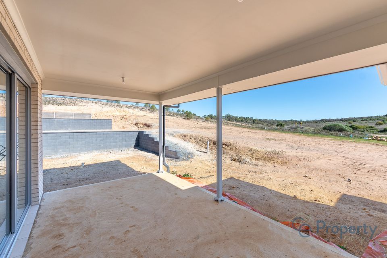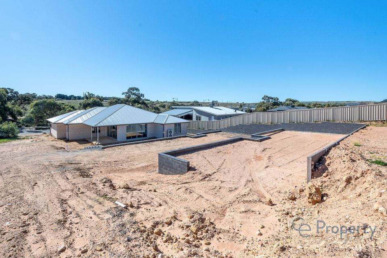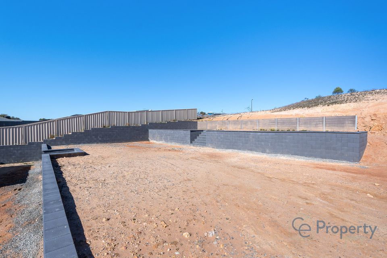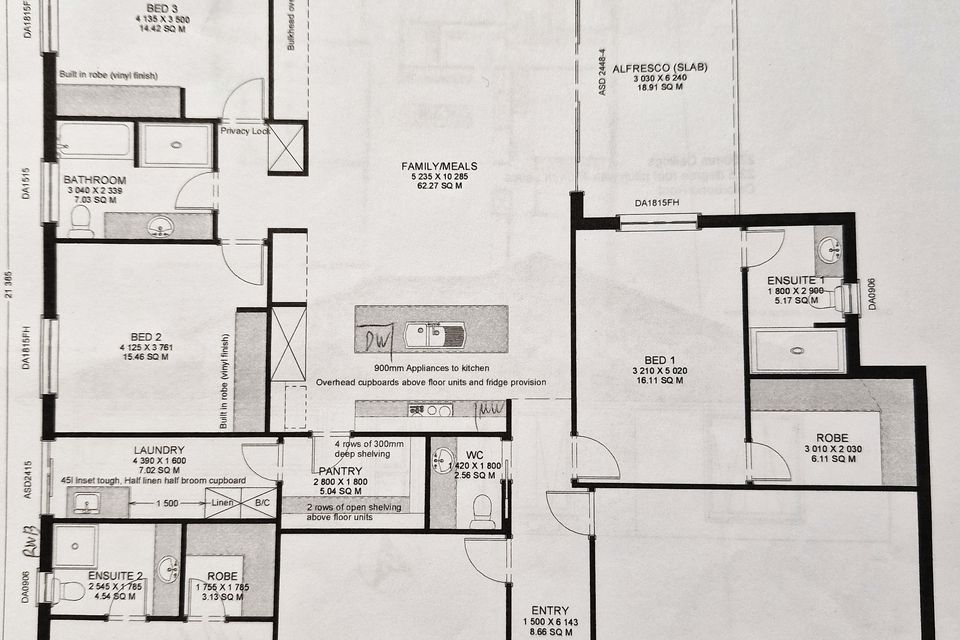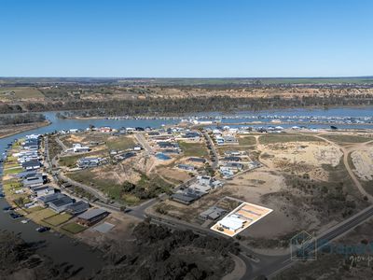Add the Final Touches for a Spectacular Property
With all the hard yards complete this very impressive large home, with its extensive landscape framework in place, requires minimal input for a grand finish.
PROPERTY HIGHLIGHTS INCLUDE:
• 1137m2 (over ¼ acre) in Mannum Waters Marina
• Immense landscaping work completed
• Custom built, very large home with many fine upgrades
• A design to suit a variety of purposes
• Parent's wing, guest suite, large family room & more
• 9’ ceilings accommodate zone ducted, reverse cycle air conditioning
• Oversized double garage with auto panel lift door
Just completed and ready to be occupied is this beautifully appointed home and with its extensive list of high-end features it can immediately be enjoyed and appreciated.
It is rather deceptive in its size as there is 232m2 of living space alone and, when under its 2.7m ceiling height, it feels even larger.+
Its internal design will suit many applications especially having a choice of master suites or guest rooms. Off the wide entrance foyer is a living room which, in turn, leads to a sizeable bedroom with its own ensuite bathroom and walk-in robe, which makes it perfect for guests, perhaps extended family or as a true master suite.
The open plan living section sees a stunning kitchen with its island bench, 900mm built-in cooktop and oven and, if the soft closing drawers together with the abundance of cupboard space isn’t enough, then the neatly concealed walk-in pantry which is a room within itself will definitely impress.
Another bedroom with ensuite expands the versatility, with the main bathroom servicing bedrooms 3 & 4 along with an office or potential 5th bedroom. A very thoughtful consideration is the powder room which includes the 4th toilet.
The touch pad ducted reverse cycle air conditioner unit will have you comfortable all year round and is supported by double glazed windows and doors along with extensive overhead and internal insulation that provide great sound and climate benefits.
The combination of floating timber and tiled flooring ensures more time enjoying and less time cleaning.
The double garage is under the main roof and, being wider than standard, it allows for some storage and definitely ease of getting in and out. Access is granted directly into the home from here.
The 1137m2 allotment has undergone some significant (and expensive) retaining wall installations. Whilst the gradient is not severe here, the substantial retaining wall with steps has made the allotment be fully usable and very easy to bring your own ideas on how to finish off its gardens to best suit you.
Approvals have been granted for further structures and this information can be made available upon enquiry.
A great location to call home, being so convenient to the town centre, yet a short stroll to the water’s edge.
Call NOW on 0488 972 888 for more information or to arrange a private inspection.
Country Estates Realty Pty Ltd trading as CE Property Group RLA100925
Disclaimer: We the agent, make no guarantee the information is without mere errors and further that the purchaser ought to make their own enquiries and seek professional advice regarding the purchase. We the agent, are not the source of the information and we expressly disclaim any belief in the truth or falsity of the information. However, much care is taken by the vendor and our company to reflect the details of this property in a true and correct manner. Please note: neither the vendor nor our company accept any responsibility or liability for any omissions and/or errors. We advise that if you are intending to purchase this property, that you make every necessary independent enquiry, inspection and property searches. This brochure and floorplan, if supplied, are to be used as a guide only.


