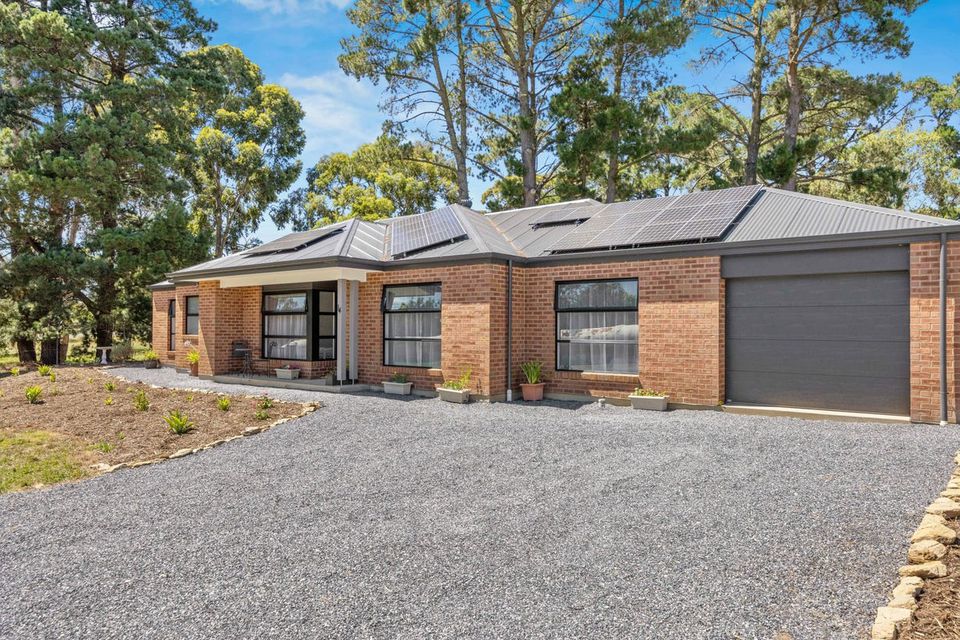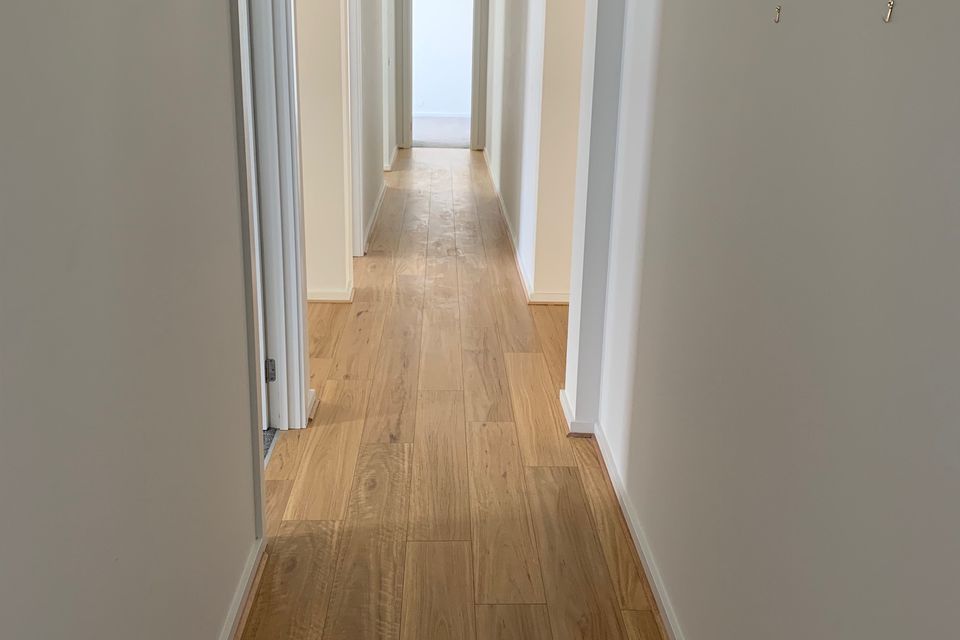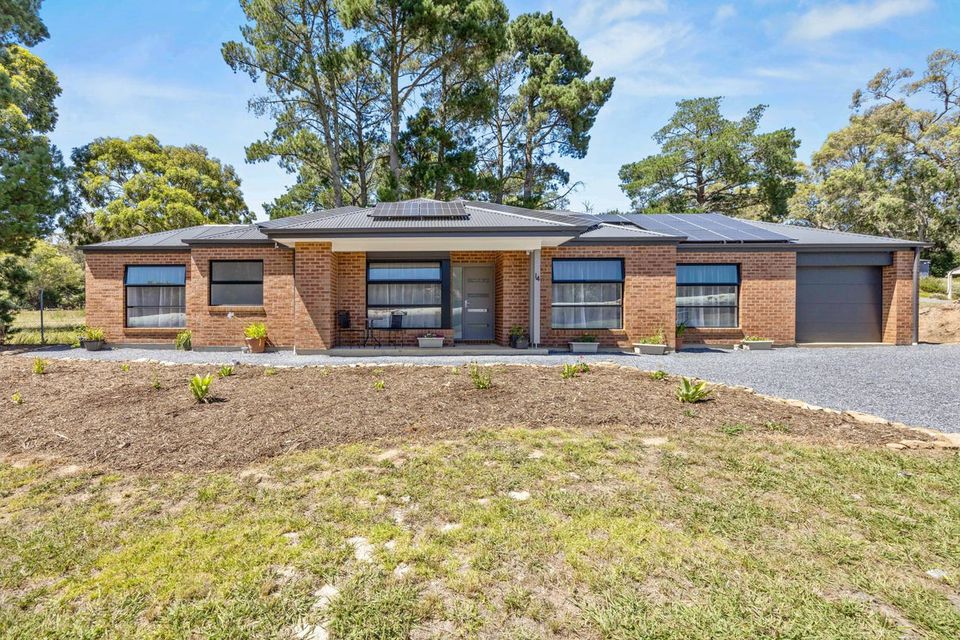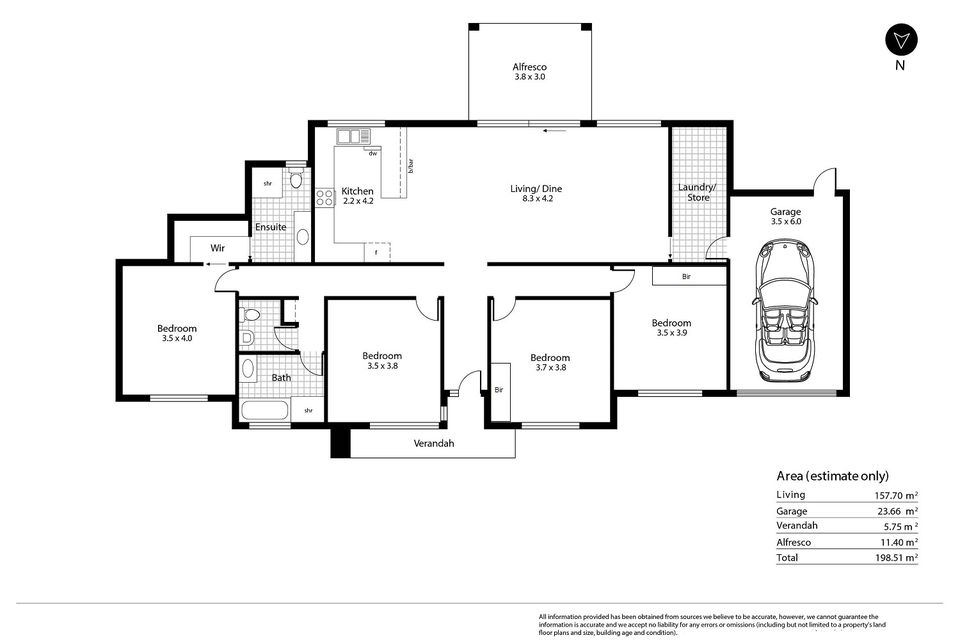Tranquil Country Living in Modern Home
There is a sense of warmth, style & elegance as you enter this beautiful family home. Properties of this calibre are rare on the rental market and are strongly sought after by the right and deserving tenant.
PROPERTY HIGHLIGHTS INCLUDE:
• Beautifully presented family home, with low-maintenance yards
• Light filled home
• Kitchen has an abundance of storage and has stainless steel appliances, including dishwasher & a breakfast bar
• Open plan living, which incorporates the family & dining areas
• Main bedroom with walk-in robe that leads to the ensuite
• 3 more bedrooms, all generous in size, two with built-in robes
• Immerse yourself in the gorgeous bath in the spacious main bathroom
• Reverse cycle, ducted air conditioning
• Timber-look flooring throughout the home, with carpeted bedrooms
• Glass patio door from the family room, leads you outside to the undercover alfresco area
• Separate toilet & laundry
• Large single garage with auto roller door and plenty of additional off-street parking
• 6.6kW solar system
• A short drive or walk to Birdwood's main attractions, including local Primary & High Schools, supermarket, hotel, cafe's, bakery and the National Motor Museum
• The property is accessed via Pipe Lane
APPLICATIONS: Tenant applications will only be accepted once the applicant has inspected the property. Please complete online application form https://www.cepg.com.au/rental-application-form
RENT: $560 per week
BOND: $2240 (4 weeks' rent equivalent)
PETS: No pets
LEASE TERM: 12 months fixed
WATER: Tenant to pay quarterly usage costs
AVAILABLE: Now
TELEPHONE/NBN: Tenant(s) responsibility to complete own investigations and enquiries
Unfurnished
Call NOW on 0428 972 871 for more information or to arrange a private inspection.
Country Estates Realty Pty Ltd trading as CE Property Group RLA100925 & CE Property Rentals Pty Ltd RLA327105
Disclaimer: We the agent, make no guarantee the information is without mere errors and further that the purchaser ought to make their own enquiries and seek professional advice regarding the purchase. We the agent, are not the source of the information and we expressly disclaim any belief in the truth or falsity of the information. However, much care is taken by the vendor and our company to reflect the details of this property in a true and correct manner. Please note: neither the vendor nor our company accept any responsibility or liability for any omissions and/or errors. We advise that if you are intending to purchase this property, that you make every necessary independent enquiry, inspection and property searches. This brochure and floorplan, if supplied, are to be used as a guide only.










