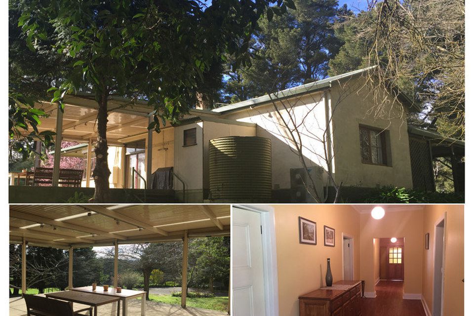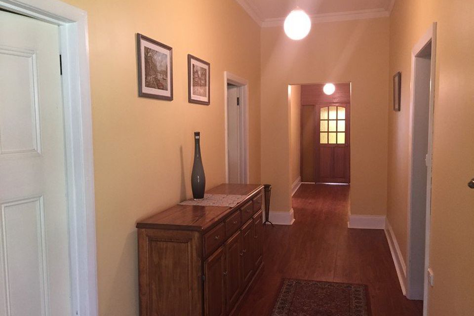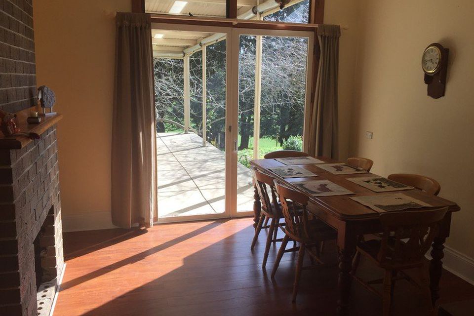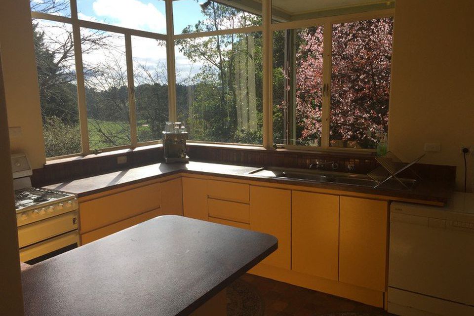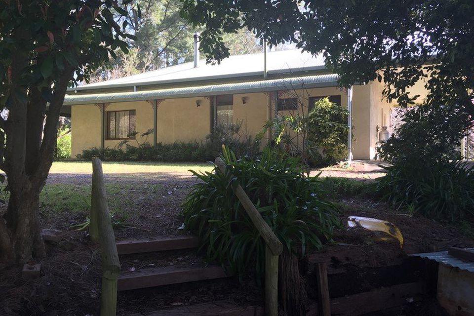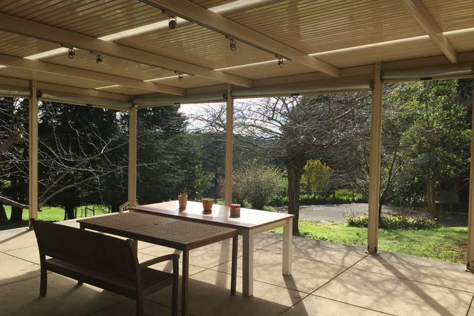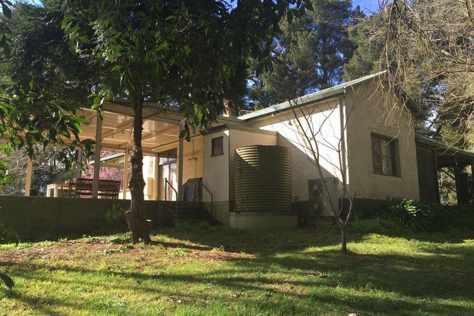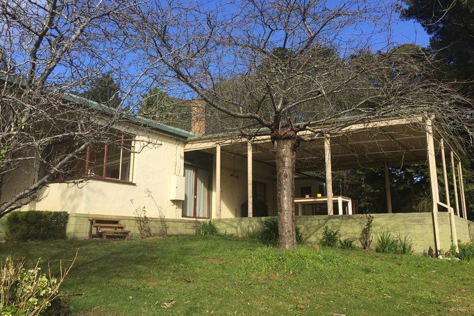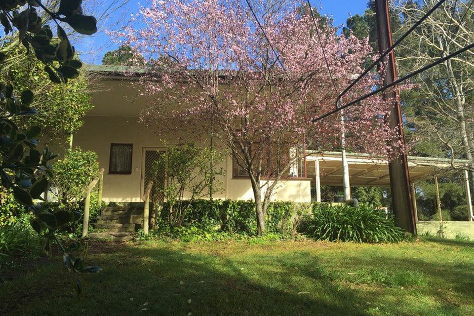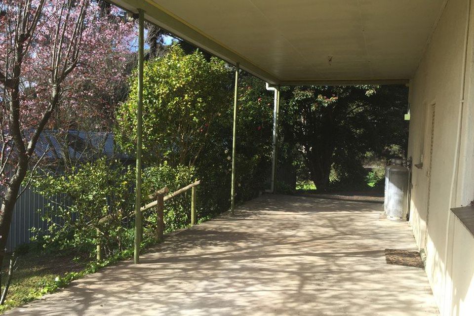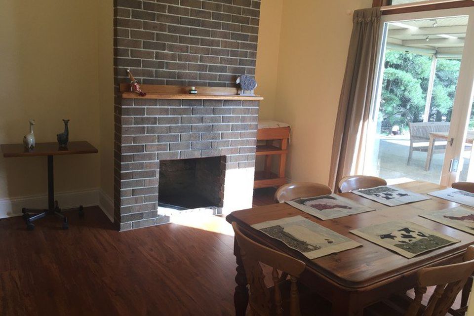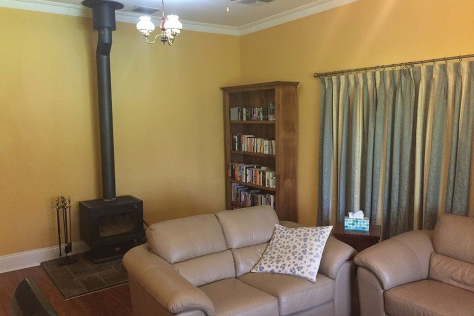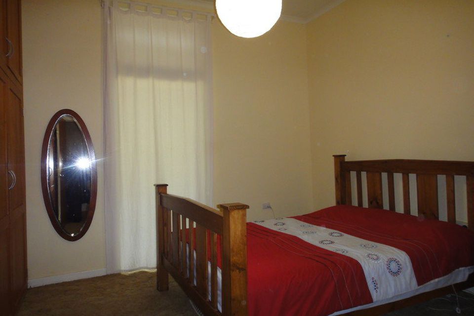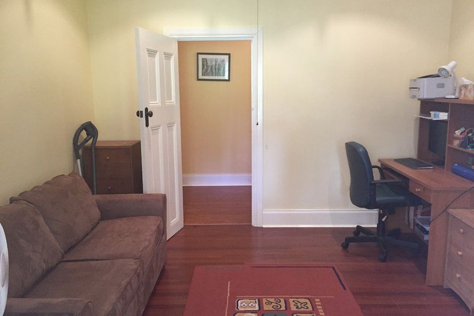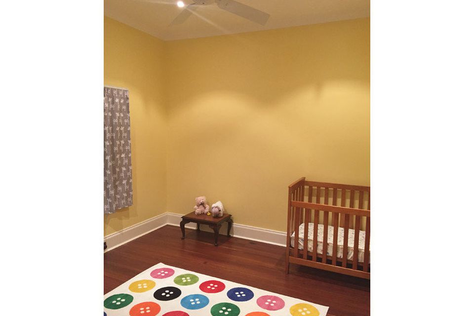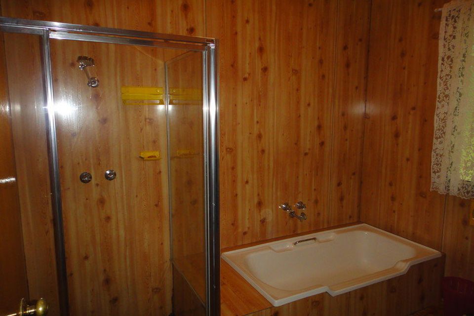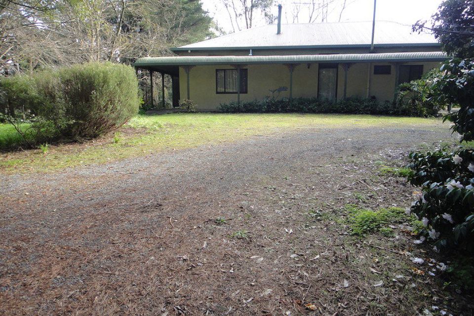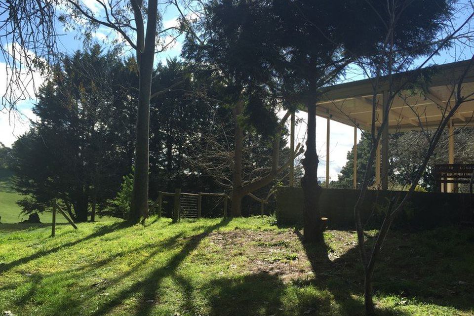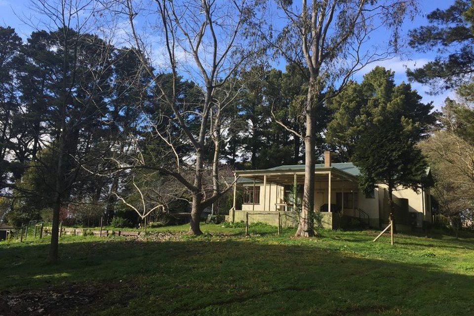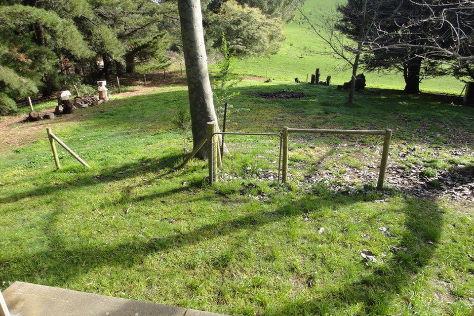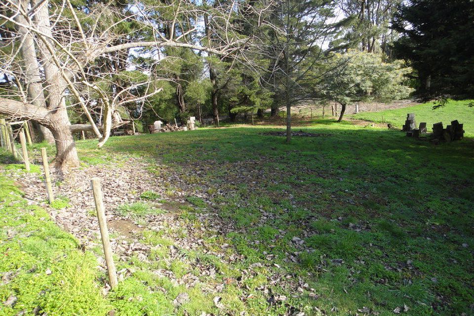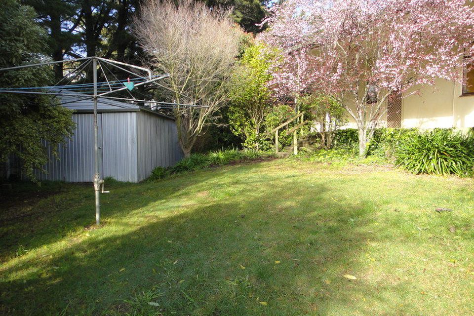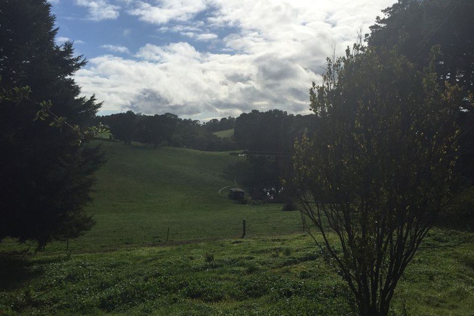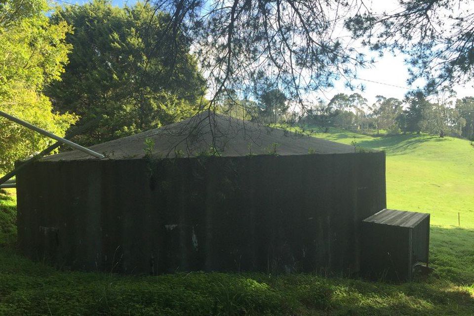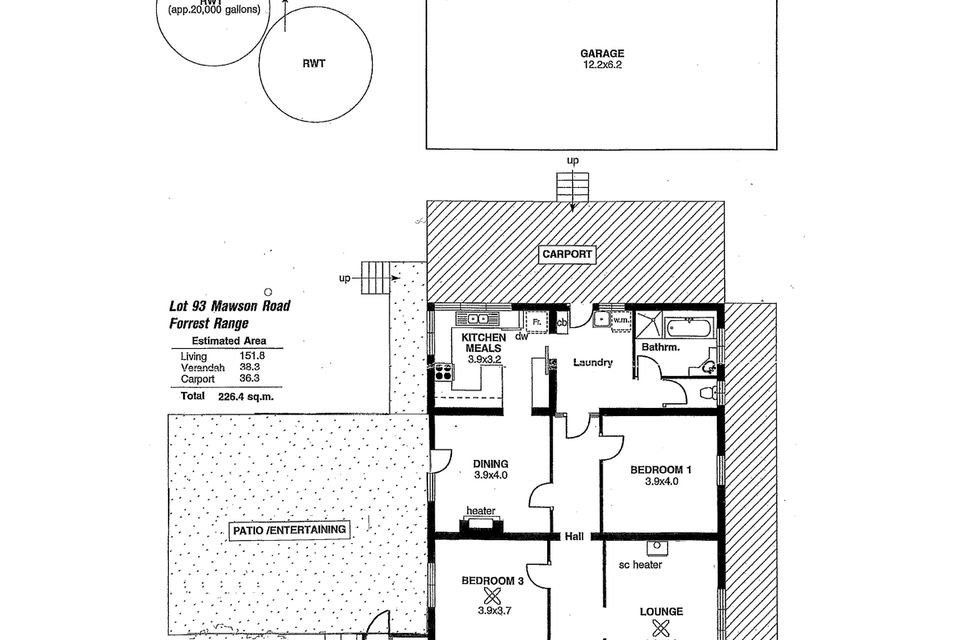SOLD SOLD - ‘Windermere’
1 acre. Feel on top of the world in this outstanding location. End of bitumen road access to this property which has a solid, character home, great outdoor entertaining area, large shed and more. What an opportunity!
LAND:
1 acre. Stunning outlook bordered by productive Hills farmland that is incorporated into the setting and panoramic vista. The location of the property has a secluded, mountainous feel yet is fully usable and is fronted by a bitumen road. This size allotment gives plenty of room to enjoy the lifestyle that the Hills can offer without the upkeep of larger holdings. It certainly has that special feel created by having no homes close by, the tranquil sounds of the birdlife that are drawn to and reside in the area and other appealing aspects. The property itself has some beautiful trees that thrive in this cool climate. Evergreens such as camellias and colourful ornamentals all combine to enhance the delight of being here. The land has a contour that slopes gently to the west where the views are of the ranges. Access to the property is also gained via the farm gate along the northern boundary. Being fully usable, it is simply a matter of deciding how you will best enjoy it.
RESIDENCE: This extremely solid home has a classic look about it thanks, in the main, to its rendered double brick exterior, the wide bullnose verandah and a new Colorbond roof. The term ‘dry feet’ is used when the home has concrete paths around it and is at a level that is well above the ground ensuring it has a proud stance and protected from the elements. Inside, 10ft ceilings increase the sense of space commencing at the front where there is a wide entrance hall access via the front double doors. The living areas of the home come by way of a good sized lounge room with slow combustion heater on a slate base which is ideal for the cool months and the dining room with its open fire place. Instant comfort is available all year round thanks to the ducted, reverse cycle, air conditioning unit. The kitchen is perfectly positioned to take in the light from the windows that look over the property providing lovely views. All three bedrooms are of a good size and include a combination of ceiling fans and built-in robes. The bathroom has an updated shower recess. There is much to love about this home with not much more needed than a little cosmetic upgrade in some sections and this home will be someone’s true gem. Under the main roof of the home is a high clearance, lined, double length carport, which provides immediate access to the home, and stone steps that lead to the shed. It is, however, the 10m x 8m concrete platform style outdoor entertaining area with its alfresco style blinds that is the place to be. Enjoy summer barbeques overlooking your property in this beautiful setting or host winter gatherings with direct access to the dining room via the double doors. A small storage room is also in this area.
IMPROVEMENTS: A shed which measures 40ft x 20ft has a concrete floor, power, lighting and double sliding doors. A concrete rainwater tank stores 22,000 gallons of rainwater which is collected from the large catchment area being the roof of the home and the shed and is in a healthy rainfall area.

