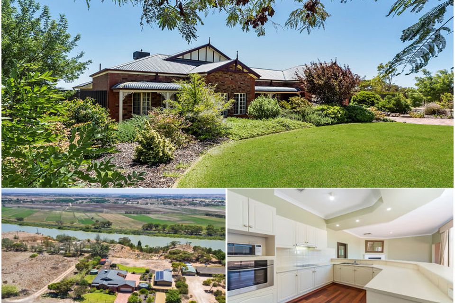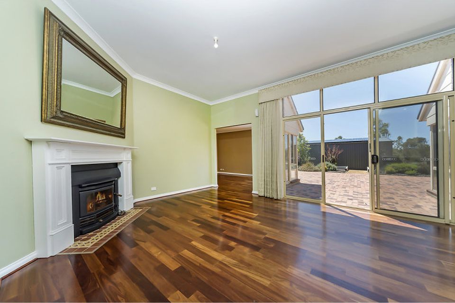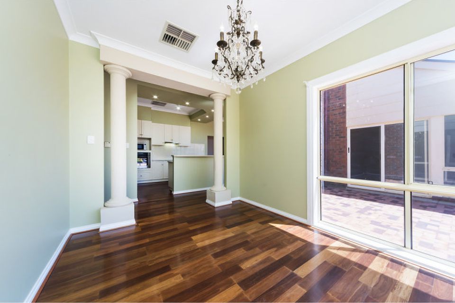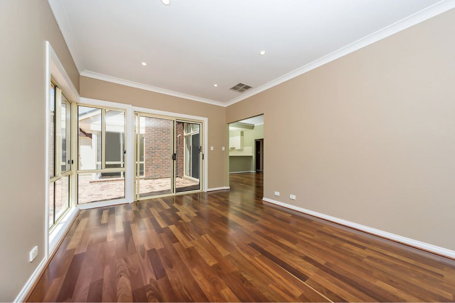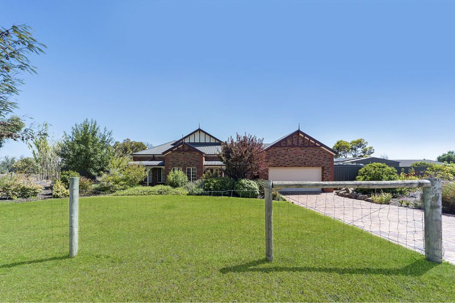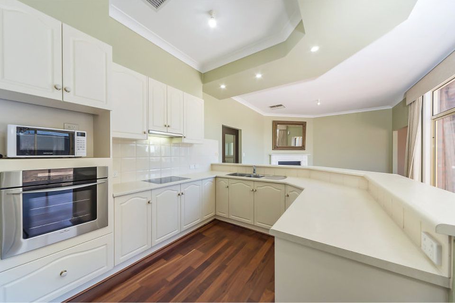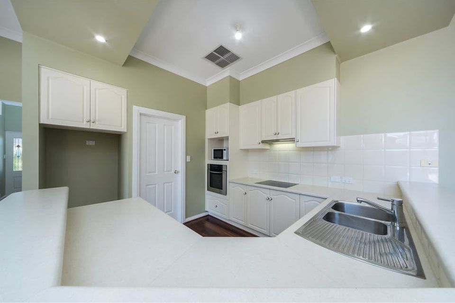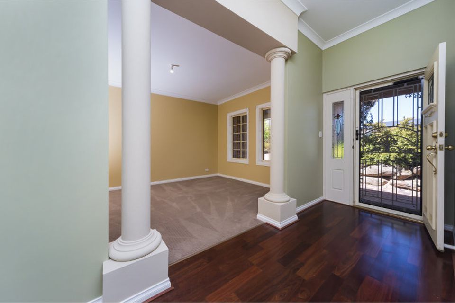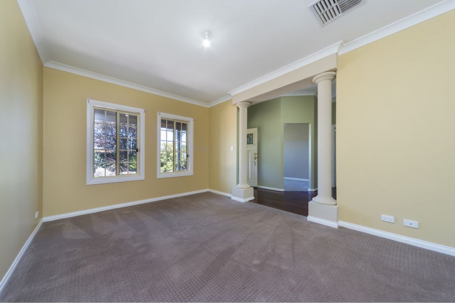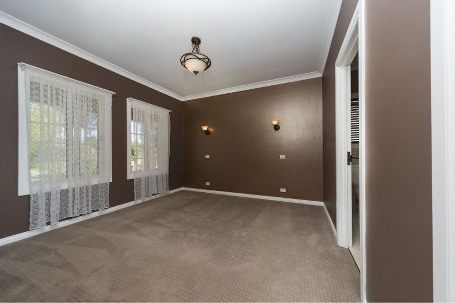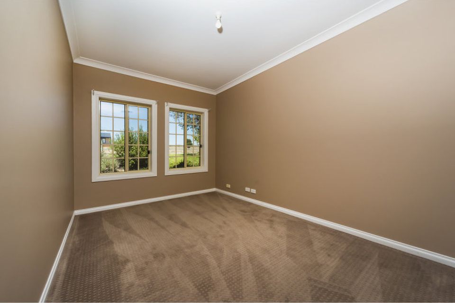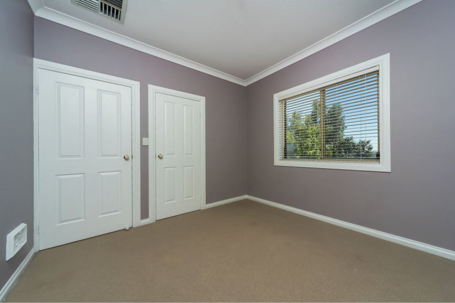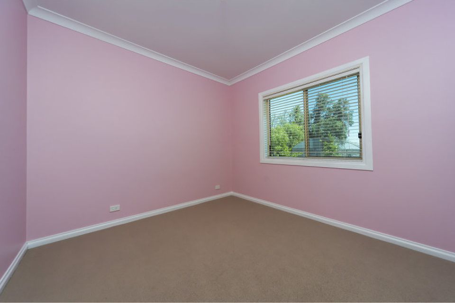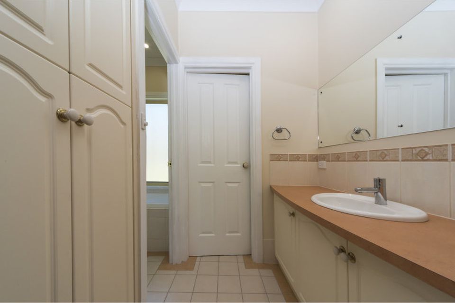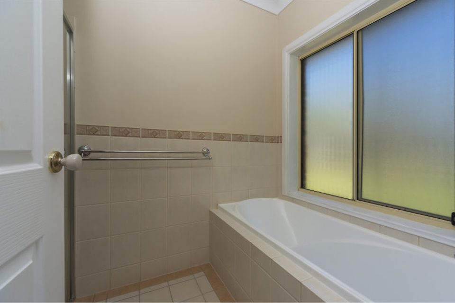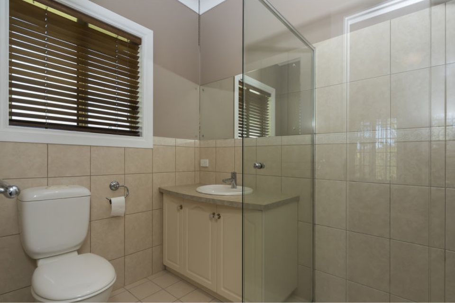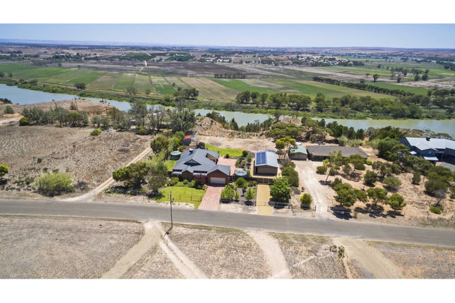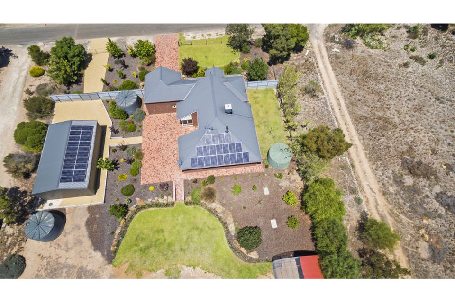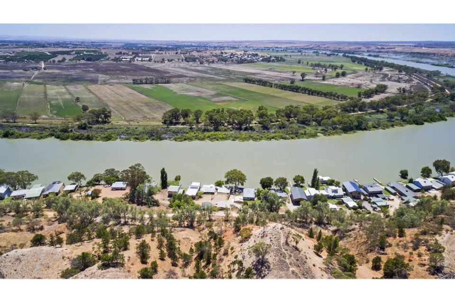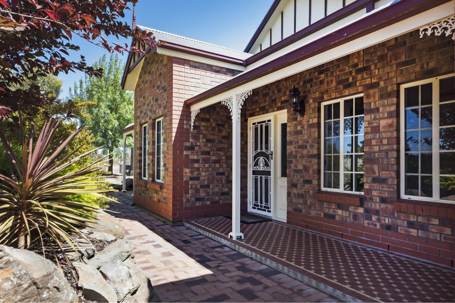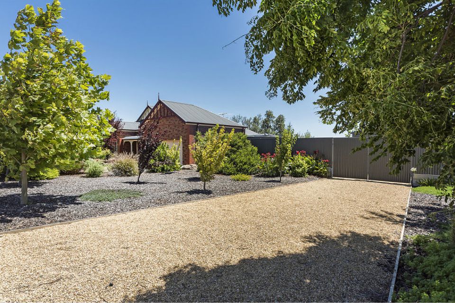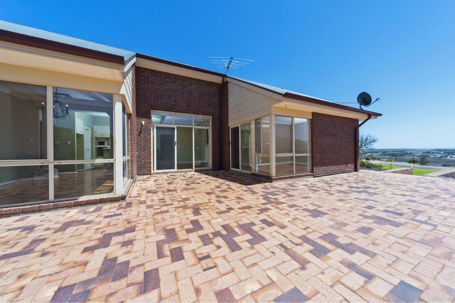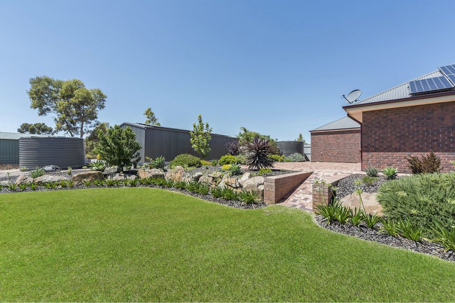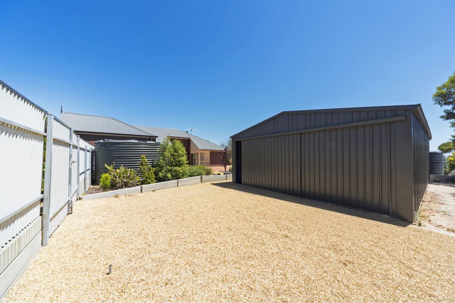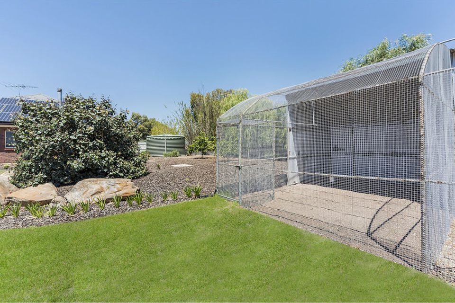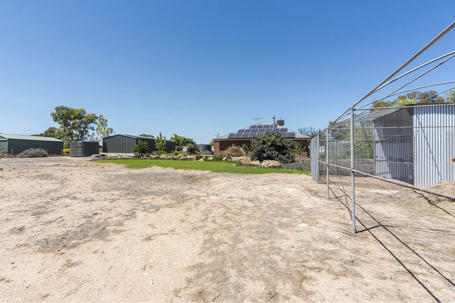SOLD - Beautiful Residence with Amazing Views !
Murray Bridge (Sunnyside). 3751m2 (almost 1 acre). Beautiful large residential property combining superb family home, large shed and landscaped gardens, all overlooking the very nearby River Murray with magnificent views.
LAND: 3751m2 (almost 1 acre). Enjoy the river and country lifestyle in this beautiful location that includes views of the nearby river. The property, including the allotment, has been thoughtfully and very impressively established with many fine features and benefits that its new owner will appreciate and love. The front gardens have been landscaped with the use of large moss rocks, couch lawn, hardy yet colourful shrubs, ornamental trees and more that combine to create a superb foreground to the handsome home. The first driveway is wide and is fully paved and provides access to the double garage whilst a second driveway gives entry to the Colorbond shed. Once behind the home the allotment includes a rear garden that has similarly themed landscaping features, a great size paved courtyard and more. It is here that the views are at their finest overlooking the river and the countryside to the ranges in the distance. Step down from the rear gardens to a section of the property that could accommodate a couple of alpacas, be a place for kids to play or plant fruit trees and a vegie patch and pick the produce from your own garden. The allotment has much to offer and even more to enjoy.
RESIDENCE: Impressive in design and look, this gorgeous home that is only 11 years of age has had very little living in it and this is reflected by its quality and condition. The facade of cottage blend brickwork with red brick quoins, high pitch Colorbond roof including bullnose verandah and tiled porch, provide its good looks while the entrance, with its 10’ ceilings, is indicative of the rest of the home. The elegant feel is emphasised by the pillars that stand at the entrance to the formal lounge. A separate formal dining room has glass on two sides that invites the natural light and provides views of the courtyard and gardens. Casual living comes by way of the meals area overlooked by the kitchen and the separate family room. In total this provides many living options. The combination of rich coloured timber flooring and warm carpets simply add to the class and cosiness of the home. The kitchen, with its overhead bulkhead, has white cabinetry which is beautifully offset by those timber floors and built in stainless steel appliances. The colours are matched by the architraves and that of the feature mantle that surrounds the built in slow combustion heater. Airconditioning is by way of a ducted evaporative system. All four bedrooms have either walk in or built in robes and naturally there are two well appointed bathrooms. As any home of this ilk should have, under the main roof is a double garage that has an automated panel lift door. Factor in the economics of the 10kw solar power unit, the rainwater and the river water and there are so many reasons to want to live here.
IMPROVEMENTS: With dimensions of 40’x30’, the steel framed Colorbond shed that has power connected, gives storage and workshop options. Three 6,000 gallon poly tanks store the combination of rainwater and river water via the community scheme. Chooks or birds can be housed in the large aviary.

