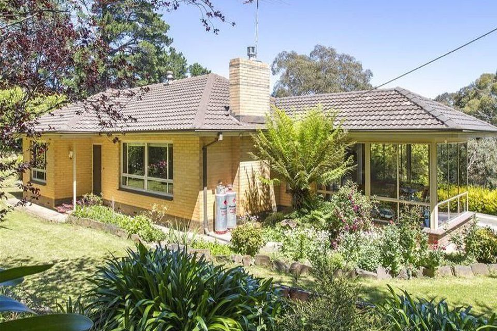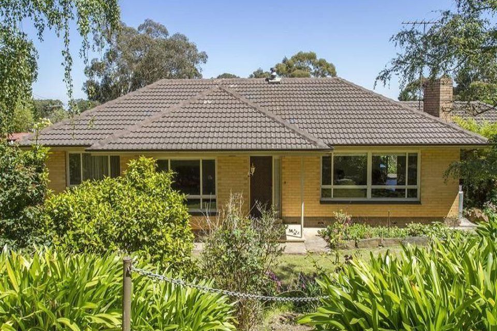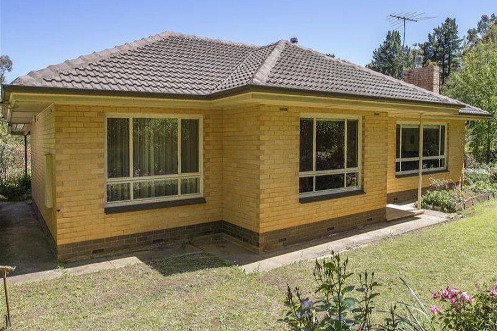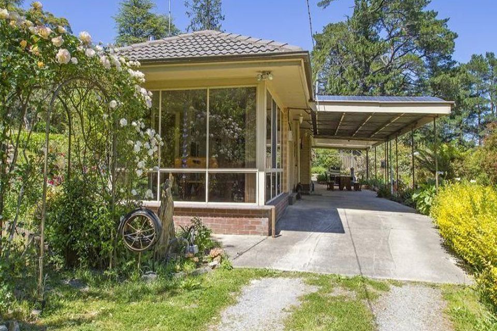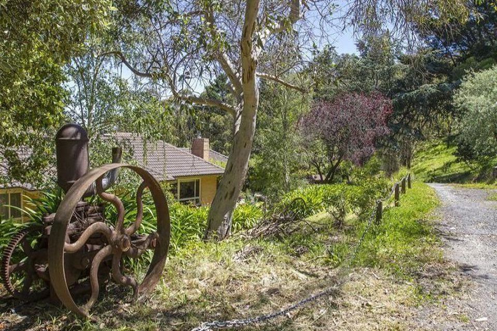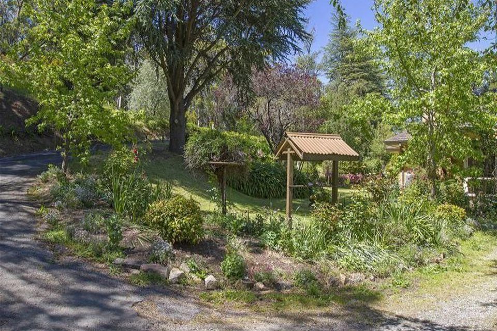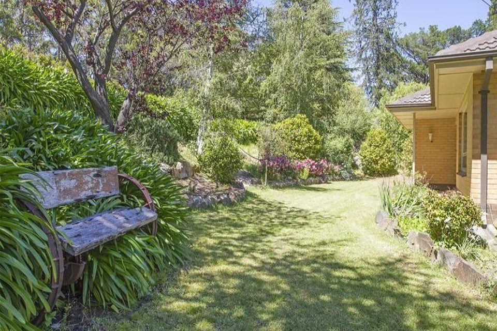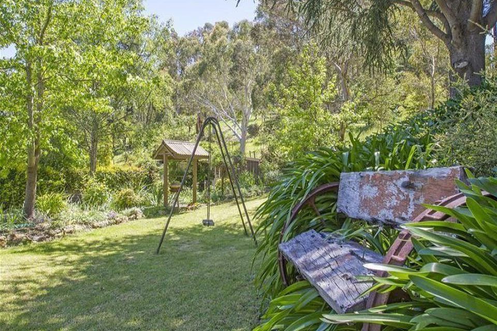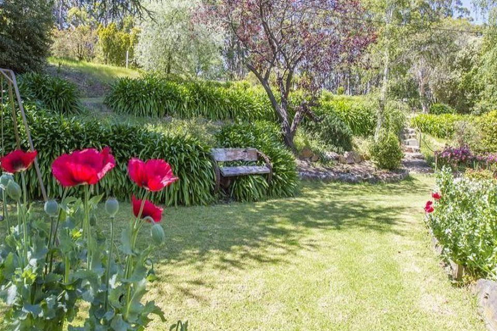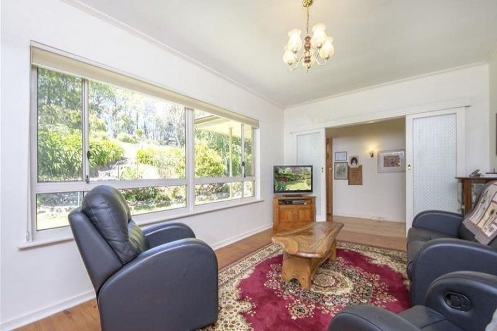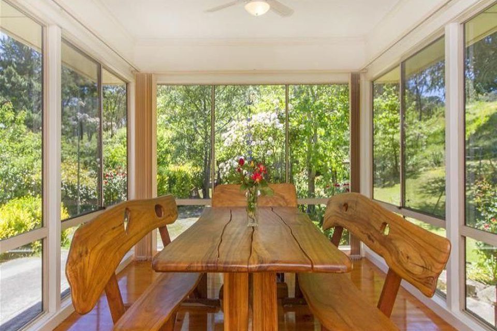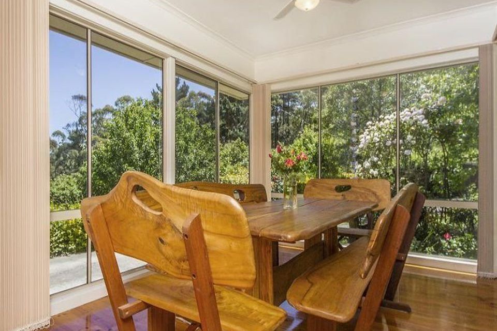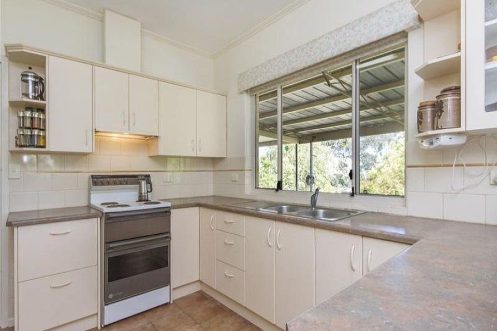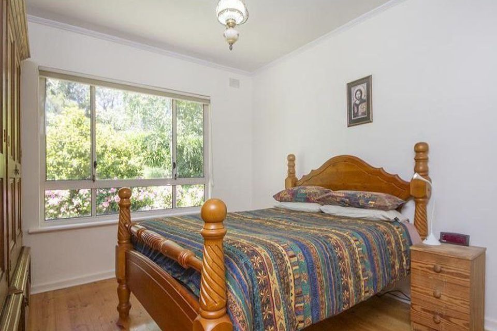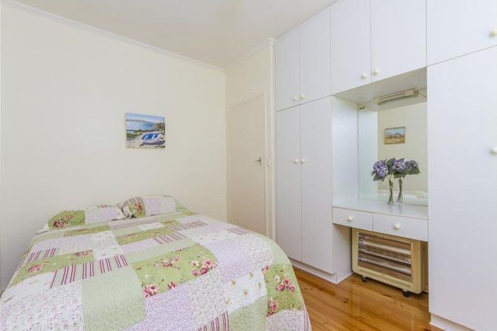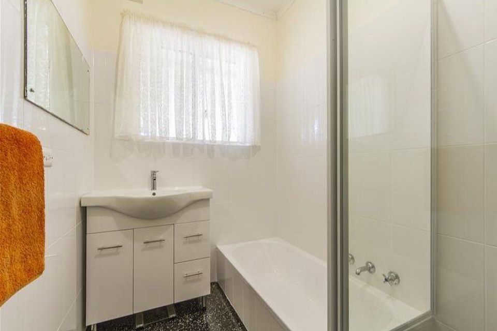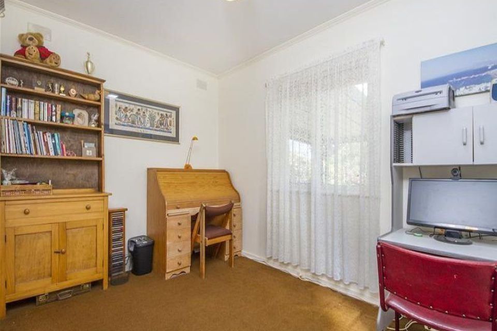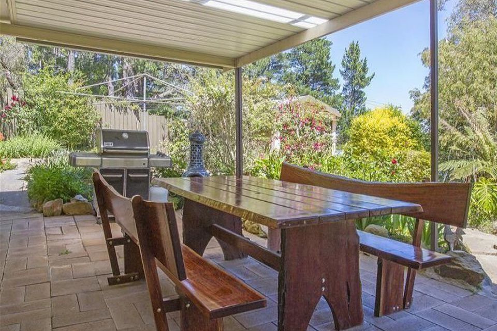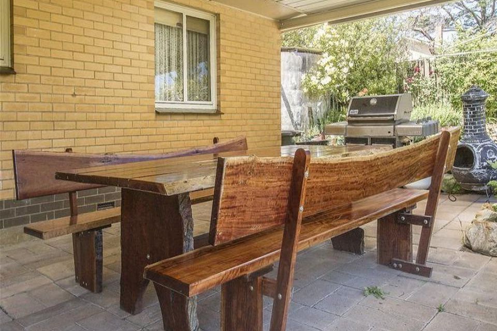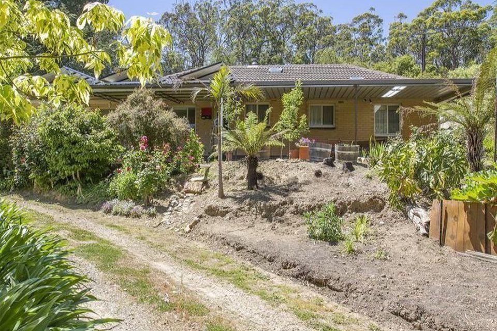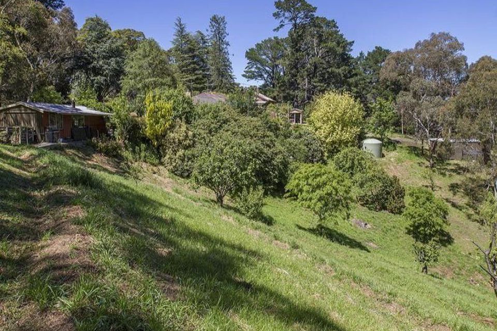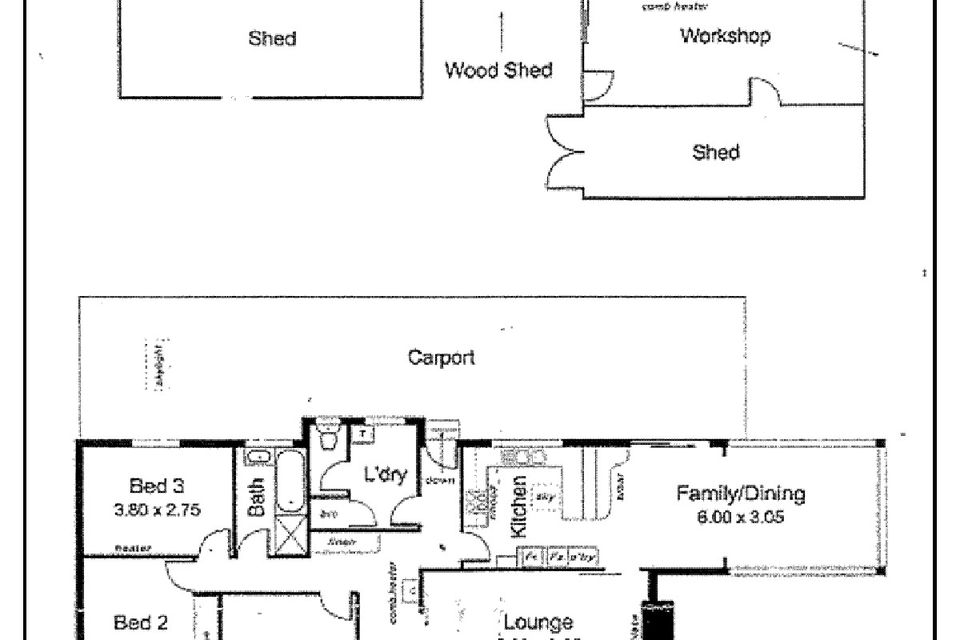Pretty Setting with Sparkling Brick Home
5,500m2 (almost 1.5 acres). Very pretty setting of deciduous trees, lawns and colourful plants, serviced by a quality bore. Sparkling brick home of 9ft ceilings, three bedrooms, upgraded bathroom and light filled extension. Outdoor undercover area, shedding and more.
LAND:
5500m2. (1.5 acres) The popularity of the district is created by the scarcity of properties that enter the market and its very convenient access to the eastern suburbs. Glimpses of the Gulf through the treetops, the birdlife that is attracted to the area, the cool summer climate and sheer prettiness are all contributing factors for reasons to live here. Entry to the property is from the bitumen road down a sealed driveway bordered by agapanthus and roses. English trees feature prominently in the front gardens including pairs of Silver Birches and Ornamental Plums. On the approach to the home the driveway curves, passing a fully lined shed with attached storage. The beautiful gardens continue with hedges, stone lined garden beds and a sweeping lawn. The seasonal display of colour is complimented by the stone retaining walls and steps that connect the two front grassed areas. Special ornaments in the garden include rose arbour, old bench seating and the remnants of an old well that now protects the bird feeder. Most plants will thrive in this climate and the huge benefit is the propertys own bore. The gardens are by no means overwhelming but are a pleasure to be in, with room for enhancements if you choose. Behind the home the land forms it own small valley which could easily accommodate a couple of sheep or an alpaca, or simply appreciate the setting as it is.
RESIDENCE:
The classic looking triple fronted brick home with tiled roof is in very good condition. 9ft ceilings and large windows increase the sense of space, in particular the lounge, with its gorgeous gas log fire recessed into the old fireplace, where there is a decorative surround and timber mantle. The polished timber floors are a perfect fit for the home and are in the lounge, entrance foyer (which has a wood heater), passage, two of the three bedrooms and the beautiful dining/family area. This later addition has been thoughtfully designed and constructed to include huge windows on three sides which takes in the best views of the property. The kitchen has been upgraded with a smart use of the space for cabinets, the floor here is tiled and there is a skylight and breakfast bar. The main bedroom is a generous size with ample room for a built-in or the largest of freestanding furniture. The second bedroom has built-in cupboards. A wall mounted heater and also a skylight are in the third bedroom. The sparkling bathroom has just been completely refitted. A 2.5kw solar system assists making this property economical as well as a delightful place to live.
IMPROVEMENTS:
Attached to the rear of the home is an almost full length, combined carport and verandah forming a large outdoor undercover area. Measuring 18m x 4m it provides both undercover parking and a most delightful spot to entertain. The lined shed that measures 8m x 4m, with its easterly facing windows, old wood heater and power could be utilised as a sleepout, recreation room or artist studio. A 22ft x 12ft shed has a single swing door with combined paved and concrete floor. A centre divider separates this from a similarly sized shed. This structure could be used as storage or would be a simple conversion to animal facilities. Nearby is an interesting structure that is sectioned into 3 small shelters. A garden shed has concrete floor and with shelves attached to the window frames it is an ideal spot for new seedlings. The concrete tank next to the home holds approximately 25,000 litres and combines rain and high quality bore water for the home while a 23,000 litre fibreglass tank will be able to service the grounds on the low side of it via gravity fed pressure.

